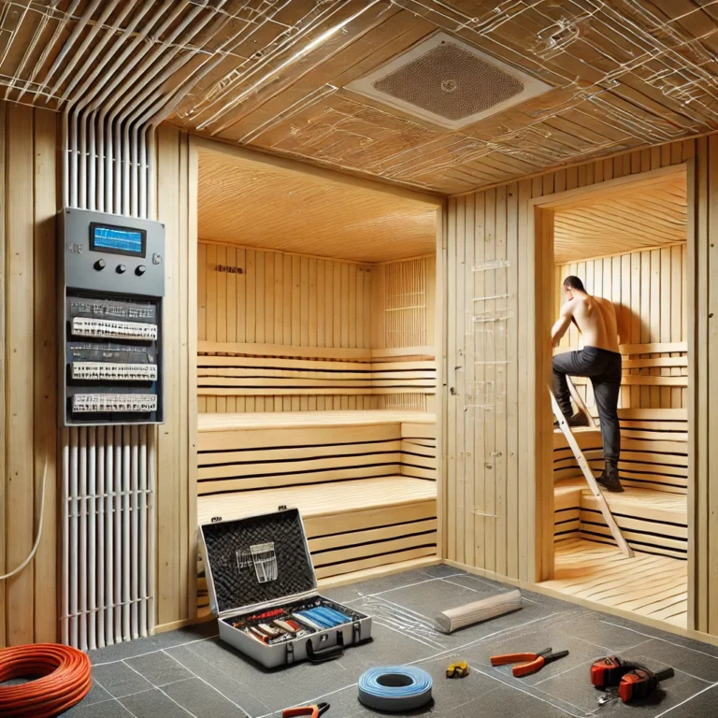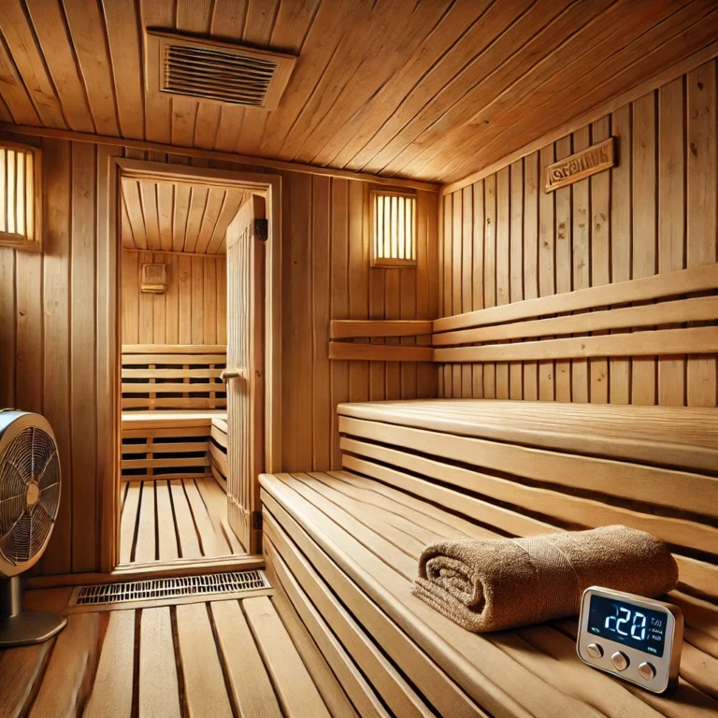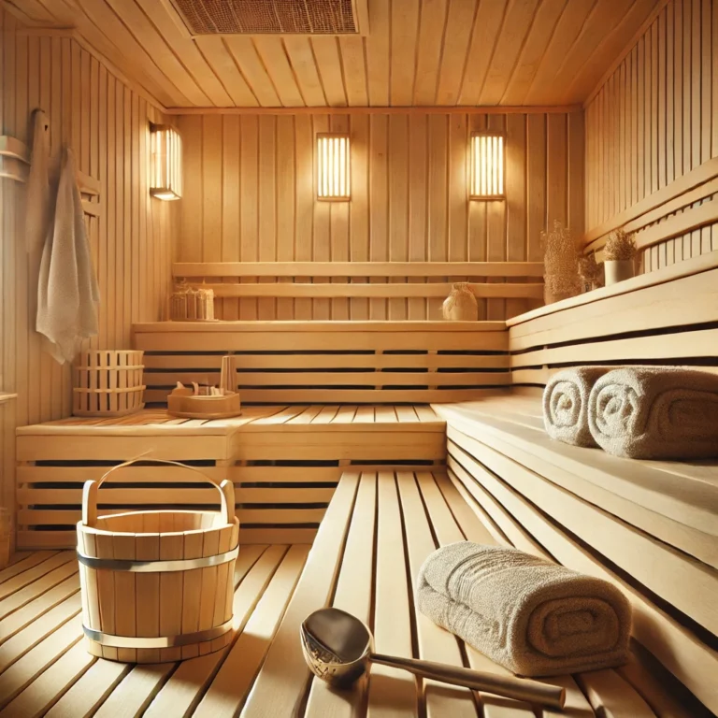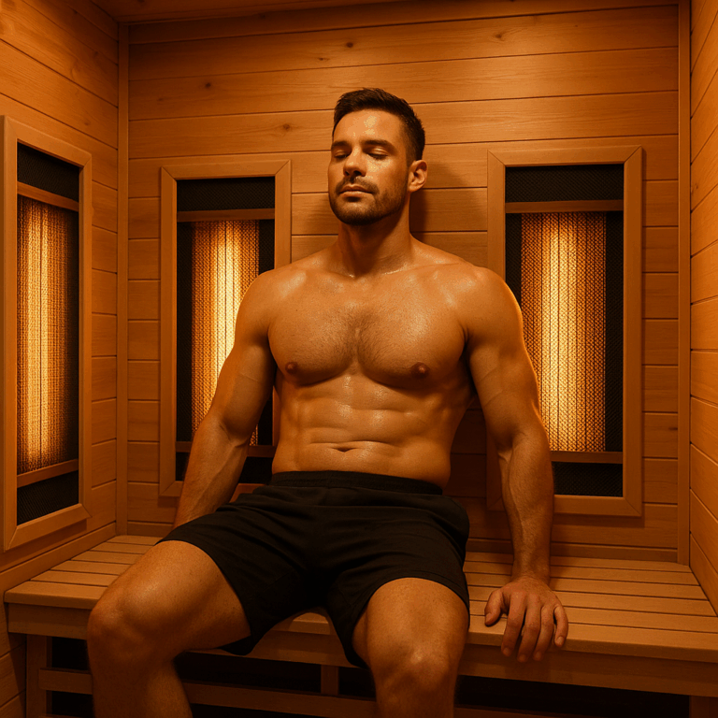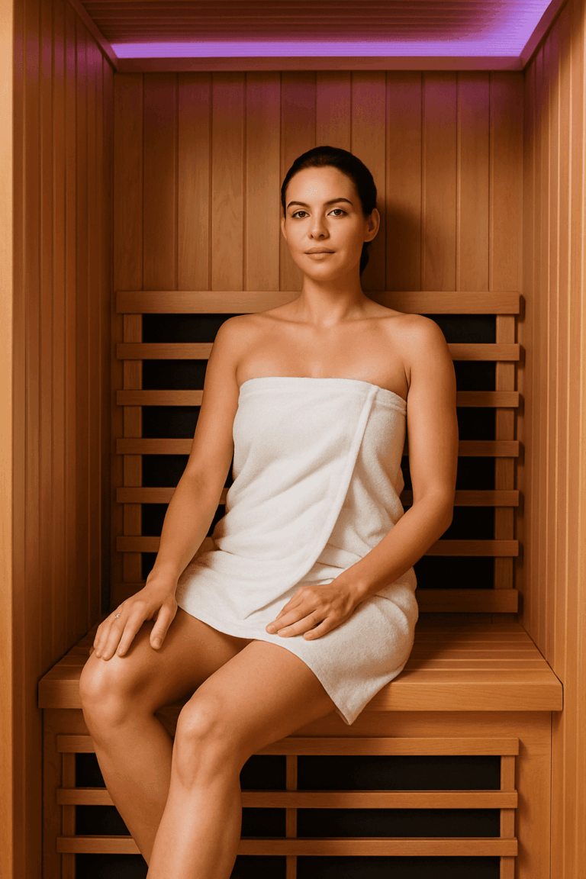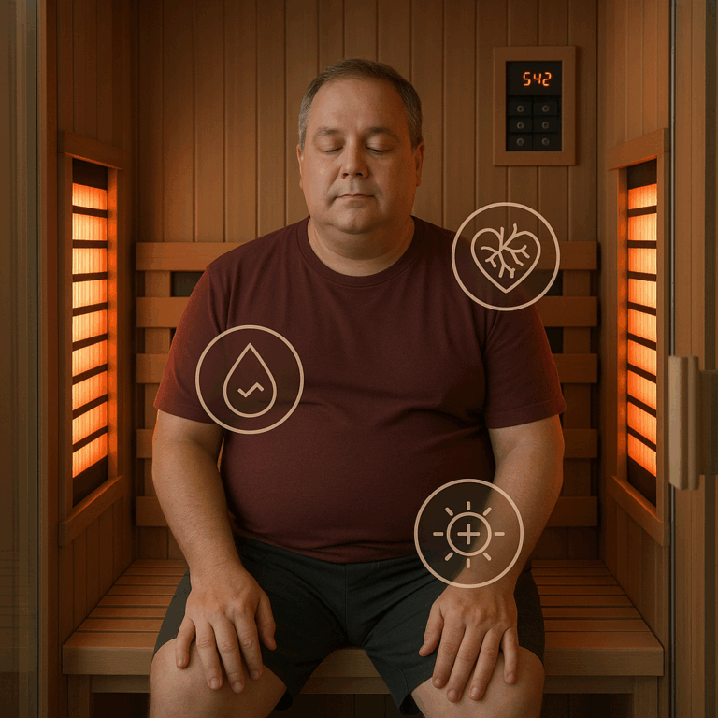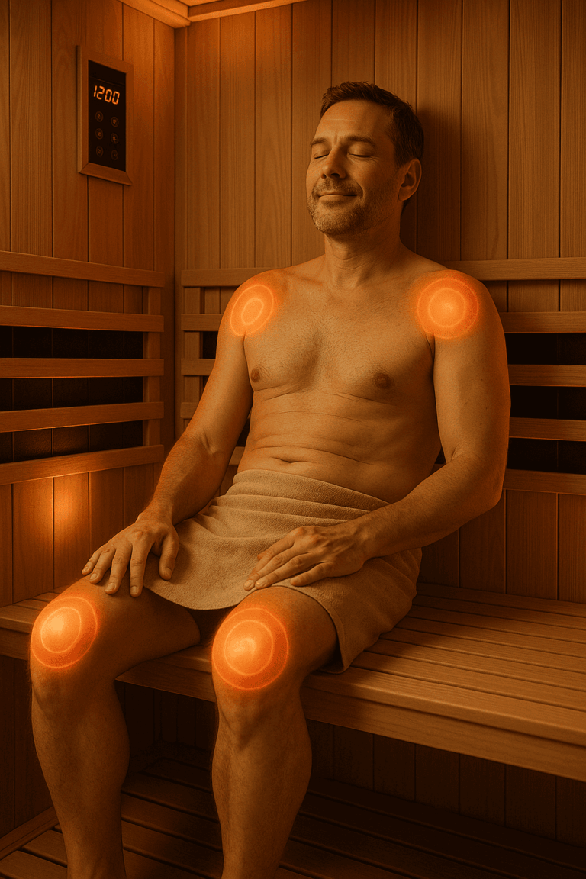
Ventilation is one of the most critical—yet often neglected—components of sauna design. Whether you’re operating a traditional Finnish sauna or a modern infrared unit, effective airflow ensures heat stability, prevents mold, reduces humidity buildup, and protects structural materials from long-term damage. Without adequate ventilation, even the highest-quality sauna can develop health hazards, operational inefficiencies, and premature degradation.
The Purpose of Sauna Ventilation
Ventilation serves multiple functional roles within a sauna environment:
- Air Exchange: Replaces oxygen-depleted air with fresh air.
- Moisture Control: Removes excess humidity to prevent mold and mildew.
- Heat Regulation: Promotes even heat distribution throughout the space.
- Structural Protection: Reduces risk of wood warping or metal corrosion due to trapped moisture.
- User Comfort and Safety: Prevents air stagnation and improves breathability.
Both traditional and infrared saunas require active or passive airflow—regardless of whether steam is generated.
The Risks of Poor Ventilation
Failing to install proper airflow systems leads to:
- Condensation buildup in walls, ceiling, and subfloor materials
- Overheated air pockets, making temperature distribution uneven
- Stale air that may aggravate respiratory conditions
- Mold formation, especially in insulation, joints, and lower wall panels
- Reduced heater efficiency and longer heating times
In commercial saunas, improper ventilation can violate health codes and increase maintenance costs.
Key Components of a Functional Sauna Ventilation System
Every well-designed sauna should have two key airflow elements:
1. Intake Vent:
- Placed low on the wall, ideally near or behind the heater
- Allows cool, fresh air to enter the space
- Should be sized proportionally to the sauna’s volume
2. Exhaust Vent:
- Located high on the opposite wall, near the ceiling
- Removes hot, humid air
- Can be passive (duct opening) or active (exhaust fan)
Together, these vents promote convection, enabling cooler air to rise and exit as it warms, while drawing in new oxygen-rich air.
Ventilation Strategies for Different Sauna Types
Traditional Saunas
- Require larger vents due to steam and higher humidity levels
- Ideal ratio: Intake and exhaust vents of 4″–6″ diameter for rooms up to 8×8 ft
- Use vent louvers to control airflow rate
- Keep vents open during and after use to allow drying
Infrared Saunas
- Lower humidity does not eliminate the need for airflow
- Incorporate top-panel vents and crack-open door gaps
- In rooms with poor natural ventilation, consider integrating an exhaust fan or inline duct fan
Outdoor Saunas
- Benefit from natural airflow, but still require designed openings to maintain air turnover
- Ensure vents are pest- and weather-protected
- Cross-ventilation from side-to-side or bottom-to-top is ideal
Optimizing Ventilation Efficiency
Follow these best practices to enhance air quality and structural safety:
- Ensure unobstructed airflow by avoiding vent blockage with towels or wood panels.
- Install vapor barriers behind interior walls to prevent moisture penetration into insulation.
- Use treated lumber for exterior cladding in humid climates.
- Add an exhaust fan in commercial setups or residential units with limited airflow.
- Elevate benches slightly to improve circulation under seating areas.
- Allow drying time after each session by keeping doors open for 30–60 minutes.
Use a digital hygrometer to monitor relative humidity and adjust ventilation accordingly.
Signs Your Sauna Needs Better Ventilation
Watch for the following symptoms of inadequate airflow:
- Musty or stale smell after use
- Dripping condensation on ceiling or walls
- Uneven temperature between bench levels
- Visible mold near floor or joints
- Extended heating times or heater strain
These indicators suggest immediate evaluation of your intake/exhaust system and potential retrofitting.
Planning Ventilation in New Sauna Builds
When designing or installing a new sauna, integrate ventilation planning from the start:
- Align vents with natural convection flow (low intake, high exhaust)
- For commercial saunas, consult HVAC specialists for integration with existing systems
- In tight indoor spaces, consider pairing an inline duct fan with a humidity sensor switch
Failure to address ventilation during the build phase leads to high retrofit costs later and may void product warranties.
Regulatory Considerations
Depending on your jurisdiction, building codes may require:
- Mechanical exhaust in enclosed rooms with steam or high humidity
- Dedicated moisture barrier systems
- GFCI-protected circuits for any fans or vent controls near the sauna
Always consult local electrical and building codes before installation, especially in commercial or multi-unit dwellings.
For general reference, consult guidelines from ASHRAE and NFPA for ventilation and electrical safety standards in wellness environments.
Conclusion: Airflow Defines Longevity and User Comfort
Optimizing sauna ventilation is not optional—it is foundational. It directly affects not just comfort, but also the efficiency of your heating system, air quality, and structural integrity. By following proven airflow strategies, sauna owners ensure longevity, prevent mold, and create a safe and rejuvenating space.
Ignoring ventilation may reduce installation costs in the short term, but it often results in costly repairs, system failures, and user dissatisfaction over time. Invest in smart airflow design from day one.
